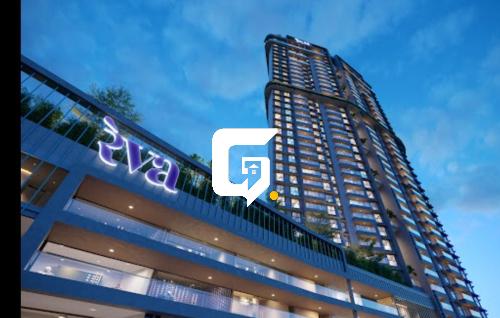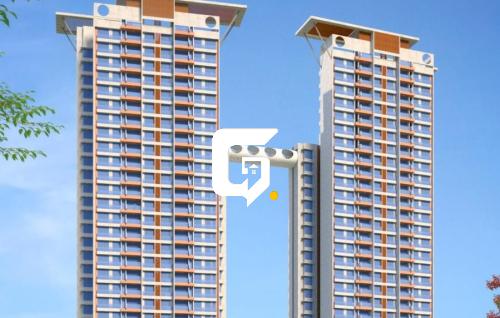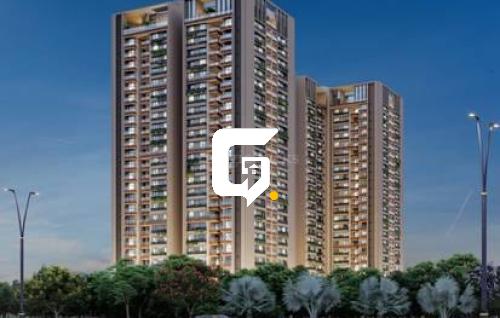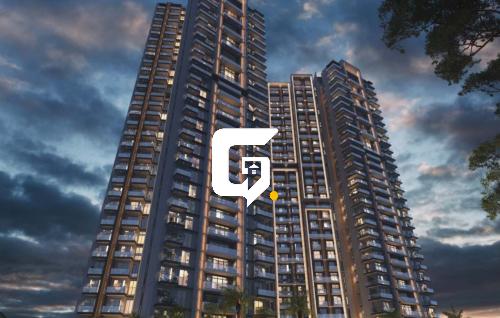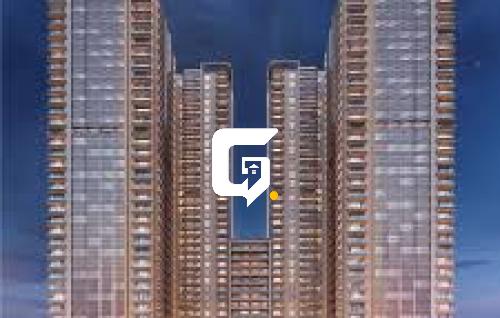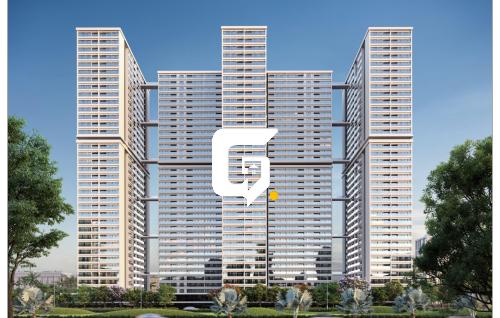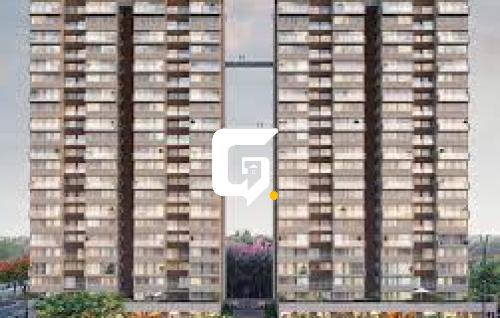Shivalik Skyview
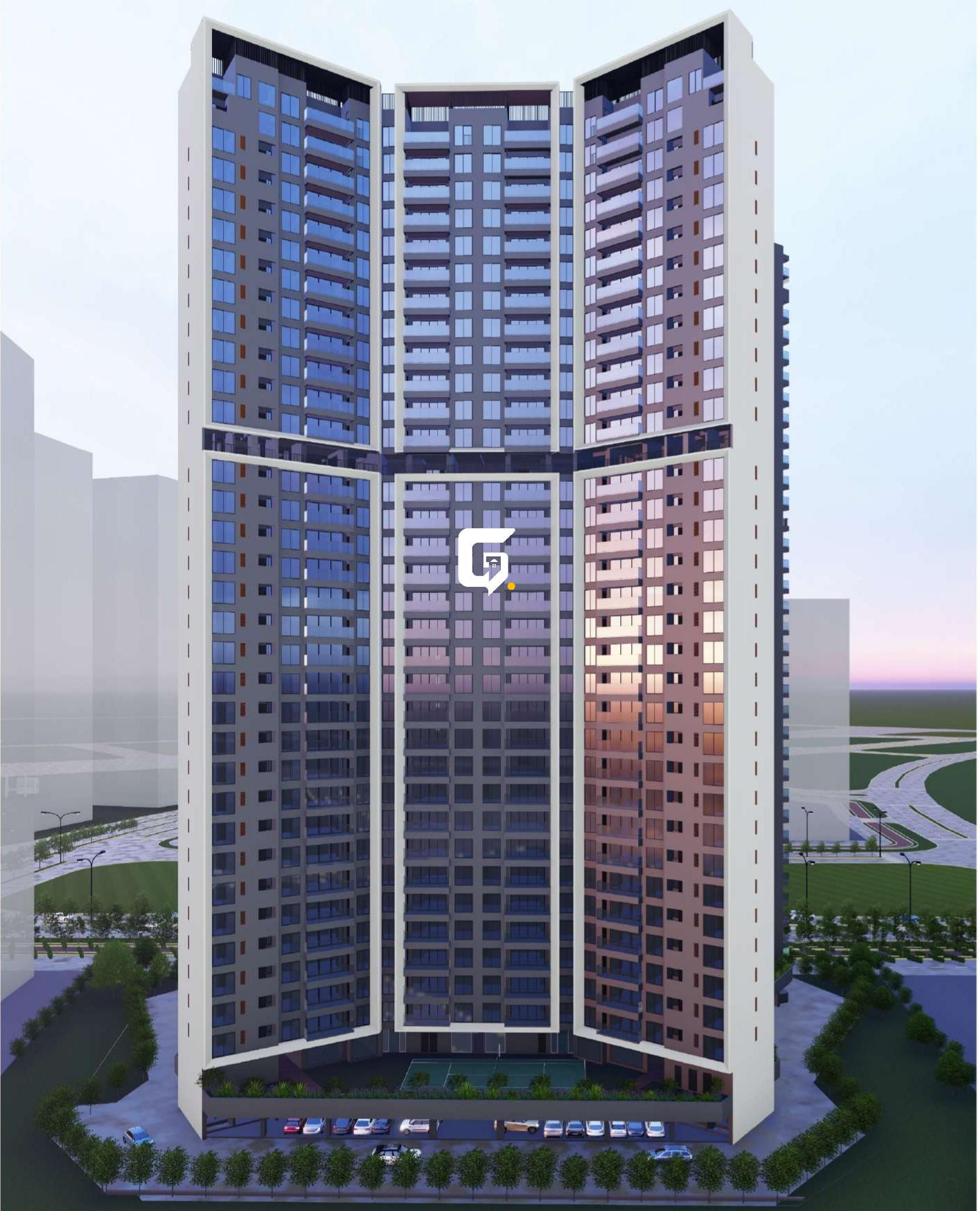
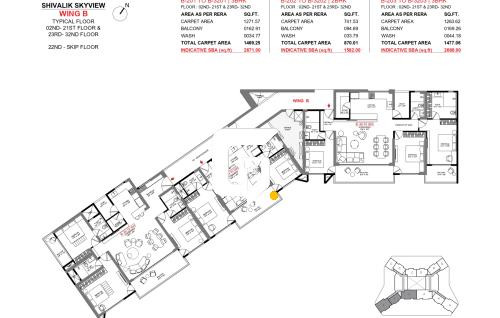
Details
-
Availability2 BHK,3 BHK
-
PossessionDec, 2028
-
Type
-
Tower
-
Units
-
Why Shivalik Skyview
- Drone inspired state of the art building
- 4 single loaded passages for excellent air and sunlight exposure
- Vehicle free club level for kids safety
- Scenic views of Sabarmati River
- Premium Residences: Thoughtfully designed 2 & 3 BHK apartments.
- Strategic Location: Situated in GIFT City, offering world-class infrastructure.
- Smart Homes: Integrated with cutting-edge technology for convenience and security.
Details
-
Category:Residential - Flats / Apartments
-
Construction Status:Under Construction
-
Possession By:Dec, 2028
-
Project Size:4 Tower - 372 Units
-
No Floor:33
-
Parking type:4 Wheeler Parking, 2 Wheeler Parking, Covered Parking, Basement
-
Facing:East
-
Project Position:2 Side Open
-
Road Connectivity:60 feet
-
Current Status:Available
-
Last Updated:2025-02-03
About Shivalik Skyview
Shivalik Skyview, developed by Shivalik, is a premium residential project in GIFT City, offering luxurious 2 & 3 BHK apartments. Designed for modern living, it features top-notch amenities, eco-friendly architecture, and seamless connectivity. With high-end finishes, smart home integration, and an array of lifestyle facilities, Shivalik Skyview redefines urban living. Discover your dream home at Investingiftcity.com today!
Rate Card
Specification
- Flooring: Italian marble in living & dining, wooden flooring in master bedroom, premium vitrified tiles in other bedrooms.
- Kitchen: Modular kitchen with granite countertops and branded fittings.
- Bathrooms: Designer tiles, premium sanitaryware (Jaquar/Kohler or equivalent).
- Doors & Windows: High-quality wooden doors with laminated finish, UPVC windows for noise insulation.
- Security: CCTV surveillance, video door phones, and smart access control.
- Electrical: Modular switches, concealed copper wiring, and power backup.
- Walls & Paint: Acrylic emulsion paint with weather-resistant exterior finish.
- Common Areas: Elegant entrance lobby, high-speed elevators, and landscaped gardens.
Amenities
-
 Sewage Treatment Plant
Sewage Treatment Plant -
 Swimming Pool
Swimming Pool -
 Gymnasium
Gymnasium -
Golf Course
-
Jogging Track
-
Amphitheater
-
Fire Fighting System
-
Mini Theatre
-
Table Tennis
-
Paved Compound
-
Party Lawn
-
Indoor Games
-
Changing Room
-
Spa
-
Senior Citizen Siteout
-
Cycling & Jogging Track
-
Sauna Bath
-
Landscaping & Tree Planting
-
Closed Car Parking
-
Multipurpose Room
-
Street Lighting
Floorplan

Disclaimer
Gandhinagarproperty.com.com is only acting as a medium for providing online advertising services. Gandhinagarproperty.com.com does not in any way facilitate and cannot be deemed to be facilitating sales between developers and the visitors/users of the website. The display of information on Gandhinagarproperty.com.com with respect to a developer or project does not guarantee that the developer / project has registered under the Real Estate (Regulation and Development), 2016 or is compliant with the same. Before deciding to purchase or taking any other action, you are requested to exercise due caution and to independently validate and verify all information about the project. RERA Disclaimer

